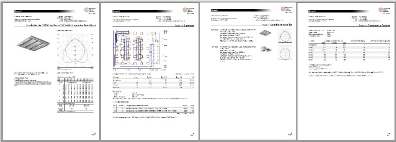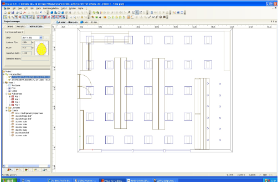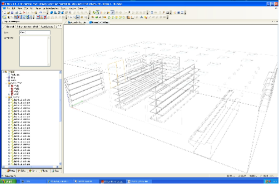

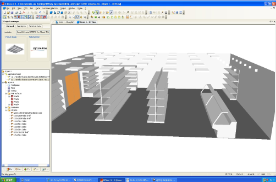
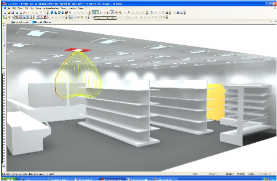




Lighting Design Calculations
Using Dialux software we are able to completely design a room in 2D, add luminaires and other light fittings and then create a 3D image of the proposed room layout, then add features such as furniture, columns and windows which may affect the lighting levels and then calculate the projected lighting levels throughout the room and make adjustments as necessary like adding more lights, replacing makes/models of fittings and simulate the changes that wall and flood coverings and colours will make to the room, then we can run a final calculation giving power usage figures for the lighting scheme, from here we can proceed to designing the electrical circuit(s) and add in lighting control systems such as PIR presence detection, automatic dimming controls.
Click below for sample of the lighting calculation plans.
